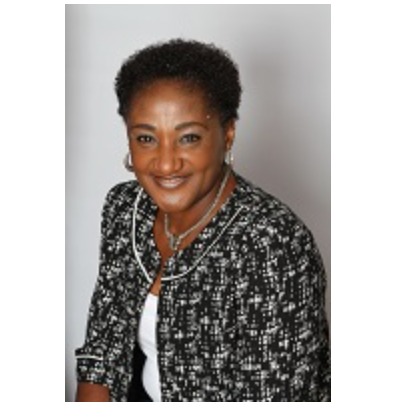For more information regarding the value of a property, please contact us for a free consultation.
Key Details
Sold Price $1,079,000
Property Type Single Family Home
Sub Type Single Family Residence
Listing Status Sold
Purchase Type For Sale
Square Footage 4,509 sqft
Price per Sqft $239
Subdivision 2000 Paces Ferry
MLS Listing ID 7538066
Style Cape Cod,Cluster Home,Traditional
Bedrooms 3
Full Baths 4
Half Baths 1
Year Built 1999
Annual Tax Amount $3,004
Tax Year 2025
Lot Size 8,058 Sqft
Property Sub-Type Single Family Residence
Property Description
Fabulous beautifully renovated home in popular 2000 Paces Ferry. It has the primary suite on Main Has charming sitting room overlooking front yard, also, with two custom closets and Marble primary bathroom with Whirlpool Tub and seamless Glass Shower with bench and two Marble vanities. Wonderful open living room opens to a sun filled sunroom, overlooking a private wooded backyard that was professionally landscaped. The recently remodeled kitchen offers stainless top of the line appliances, a center breakfast bar and a Bay window family dining area. The Butler's pantry has a walk-in pantry and wet bar with glass display cabinetry. And leads to a warm formal Dining room. There is a large laundry room and nice powder room that completes the Main level. The Second Level offers two lovely guest bedrooms one has two closets and one has a door that leads to a floored attic space for additional storage and a private bathroom. The bedroom shares a large bathroom with a huge rec room and two perfect office spaces. All of these rooms have beautiful hardwood floors, The Terrace Level has a large den/rec. room with a fireplace and glass doors open to a covered space and stone patio perfect for entertaining with a fire pit. There is another full bathroom, two large unfinished rooms that could be more bedrooms or offices. A great storage area with a barn door that has built in shelving, a mechanical room, and two more closets complete the Lower Level of the very special home.
Location
State GA
County Cobb
Rooms
Other Rooms None
Dining Room Butlers Pantry, Separate Dining Room
Interior
Heating Forced Air, Heat Pump, Zoned
Cooling Ceiling Fan(s), Central Air, Electric, Zoned
Flooring Ceramic Tile, Hardwood, Sustainable
Fireplaces Number 2
Fireplaces Type Basement, Factory Built, Gas Log, Living Room
Laundry Laundry Room, Main Level
Exterior
Exterior Feature Garden, Gas Grill, Permeable Paving, Private Entrance, Rain Gutters
Parking Features Garage, Garage Faces Side
Garage Spaces 2.0
Fence Back Yard, Privacy, Wrought Iron
Pool None
Community Features Homeowners Assoc, Near Public Transport, Near Shopping, Park, Playground, Racquetball, Street Lights
Utilities Available Cable Available, Electricity Available, Natural Gas Available, Phone Available, Underground Utilities
Waterfront Description None
View Trees/Woods
Roof Type Composition,Shingle
Building
Lot Description Back Yard, Cul-De-Sac, Landscaped, Private
Story Three Or More
Foundation Concrete Perimeter
Sewer Public Sewer
Water Public
Structure Type Shingle Siding
New Construction No
Schools
Elementary Schools Nickajack
Middle Schools Campbell
High Schools Campbell
Others
Special Listing Condition None
Read Less Info
Want to know what your home might be worth? Contact us for a FREE valuation!

Our team is ready to help you sell your home for the highest possible price ASAP

Bought with Dorsey Alston Realtors
GET MORE INFORMATION
Rose Udoumana
Broker Associate | License ID: 179645
Broker Associate License ID: 179645
Quick Search
- Homes for Sale in Powder Springs
- Homes for Sale in Acworth
- Homes for Sale in Ball Ground
- Homes for Sale in Buford
- Homes for Sale in Chamblee
- Homes for Sale in Cumming
- Homes for Sale in Douglas
- Homes for Sale in Ellijay
- Homes for Sale in Forest Park
- Homes for Sale in Holly Springs
- Homes for Sale in Lithia Springs
- Homes for Sale in Mcdonough
- Homes for Sale in Riverdale
- Homes for Sale in Sharpsburg
- Homes for Sale in Suwanee
- Homes for Sale in Union City
- Homes for Sale in Woodstock



