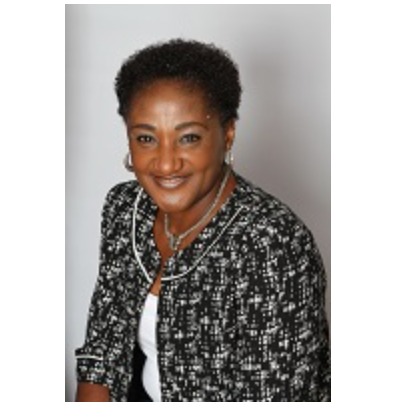For more information regarding the value of a property, please contact us for a free consultation.
Key Details
Sold Price $719,000
Property Type Single Family Home
Sub Type Single Family Residence
Listing Status Sold
Purchase Type For Sale
Square Footage 3,534 sqft
Price per Sqft $203
Subdivision Vickery Crest
MLS Listing ID 6734768
Style Traditional
Bedrooms 5
Full Baths 4
HOA Fees $1,200
Year Built 2013
Annual Tax Amount $5,900
Tax Year 2019
Lot Size 1.000 Acres
Property Sub-Type Single Family Residence
Property Description
Stunning Craftsmanship and Timeless Design blend seamlessly in this stunning home, nestled on 1 acre cul-de-sac lot that feels like a nature preserve. No detail is overlooked in this immaculate home. Built in 2013, this thoughtfully designed home offers comfortable formal and informal living and entertaining spaces. Open concept floor plan features an inviting entrance foyer, spacious dining room, library, and grand family room w/stone fireplace, custom built-ins and floor to ceiling windows. Hardwood floors throughout. The kitchen is an entertainer's dream with top of the line appliances and large center island, opens to family room and living areas surrounded by beautiful, wooded and private views. With lovely guest suite on main level, it also offers 4 gracious-sized suites on upper level. Expansive master retreat w/ sitting area, vaulted ceilings and walk in closet. Unfinished daylight terrace level with endless opportunities for futures gym, theatre room, bedrooms, bath and kitchen bar. Amazing outdoor space with hidden private lakes with plenty of opportunities for fishing, kayaking and nature walks. Recent upgrades: Complete cosmetic renovation with new fresh paint for entire house interior and exterior, new chandeliers, new refrigerator, new microwave, landscape renovation, new Security Camera System around the property that can record and back up, Nest Remote Climate Control System ( the owner can control heat and air remotely), New Alexa Nest Smoke Alarm System, Installed Home Security System.
Location
State GA
County Fulton
Area 13 - Fulton North
Rooms
Other Rooms None
Dining Room Seats 12+, Separate Dining Room
Interior
Heating Central, Forced Air, Natural Gas
Cooling Ceiling Fan(s), Central Air
Flooring Hardwood
Fireplaces Number 1
Fireplaces Type Factory Built, Great Room
Laundry Laundry Room, Upper Level
Exterior
Exterior Feature Private Yard
Parking Features Driveway, Garage, Garage Door Opener, Level Driveway
Garage Spaces 3.0
Fence None
Pool None
Community Features Clubhouse, Homeowners Assoc, Pool, Sidewalks, Street Lights, Tennis Court(s)
Utilities Available Electricity Available, Natural Gas Available, Underground Utilities, Water Available
Roof Type Composition
Building
Lot Description Back Yard, Cul-De-Sac, Front Yard, Landscaped, Level
Story Two
Sewer Septic Tank
Water Public
Structure Type Brick 4 Sides
New Construction No
Schools
Elementary Schools Cogburn Woods
Middle Schools Hopewell
High Schools Cambridge
Others
Special Listing Condition None
Read Less Info
Want to know what your home might be worth? Contact us for a FREE valuation!

Our team is ready to help you sell your home for the highest possible price ASAP

Bought with Berkshire Hathaway HomeServices Georgia Properties
GET MORE INFORMATION
Rose Udoumana
Broker Associate | License ID: 179645
Broker Associate License ID: 179645
Quick Search
- Homes for Sale in Powder Springs
- Homes for Sale in Acworth
- Homes for Sale in Ball Ground
- Homes for Sale in Buford
- Homes for Sale in Chamblee
- Homes for Sale in Cumming
- Homes for Sale in Douglas
- Homes for Sale in Ellijay
- Homes for Sale in Forest Park
- Homes for Sale in Holly Springs
- Homes for Sale in Lithia Springs
- Homes for Sale in Mcdonough
- Homes for Sale in Riverdale
- Homes for Sale in Sharpsburg
- Homes for Sale in Suwanee
- Homes for Sale in Union City
- Homes for Sale in Woodstock



